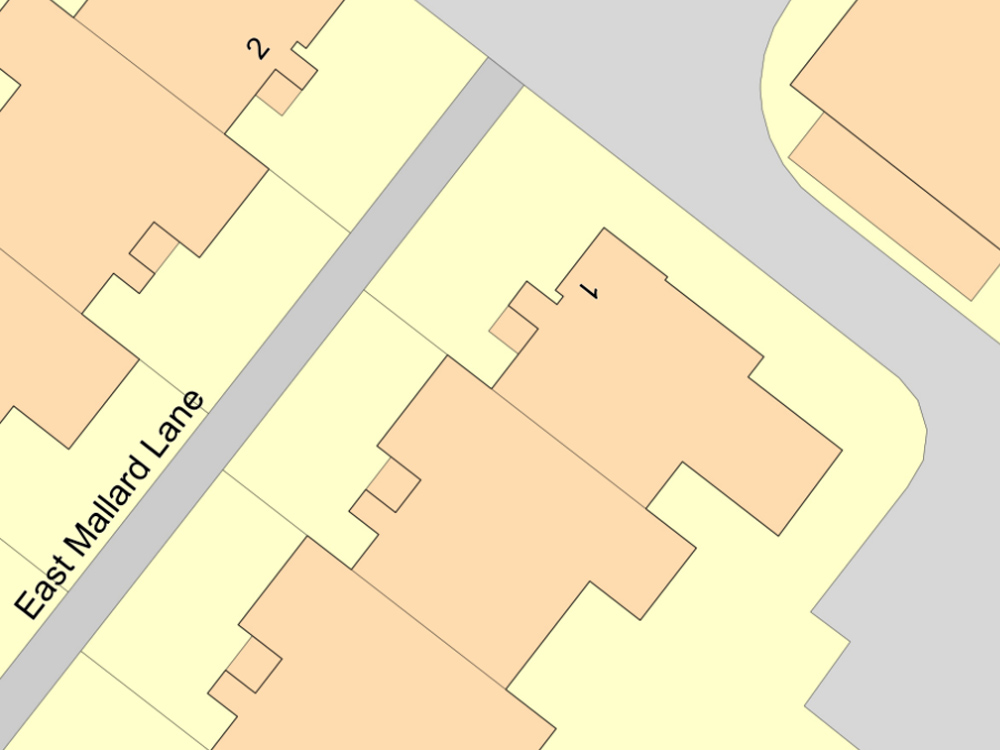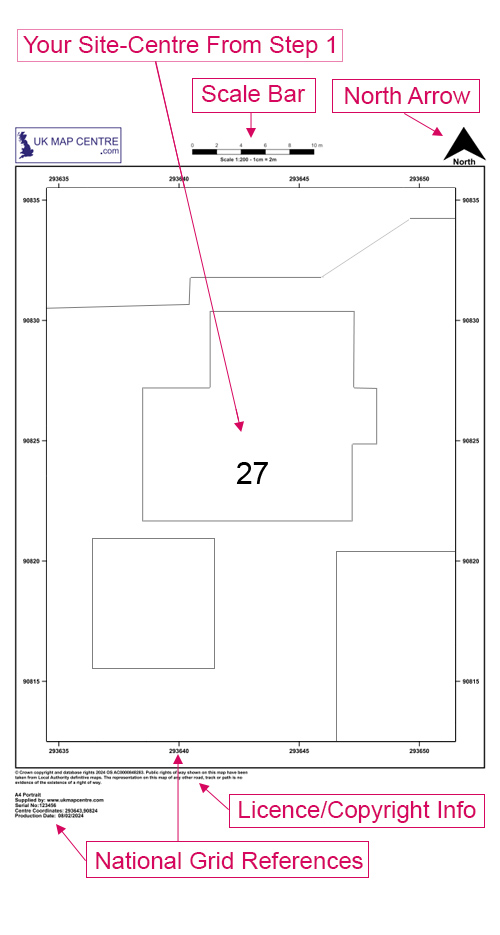
Ordnance Survey Block Plan (1:200 Scale) for Planning Applications
Get a compliant block plan 1:200 map for fast submission to UK planning submissions. Our OS 1:200 maps are ideal for showing proposed development areas, access points, and surrounding context in fine detail.
We provide detailed OS MasterMap® block plans for planning applications and building control submissions. Popular with planning officers and required by many London-based councils, it gives a clear, zoomed-in view of the application site and neighbouring land.
Order online today. Receive your 1:200 site plan by email in as little as 20 minutes. Fully licensed and ready to submit to the Planning Portal or local authorities.
What is a 1:200 Scale Block Plan?
A 1:200 scale map is a large-scale Ordnance Survey map that captures the exact location and layout of buildings, boundaries, roads, and open areas within and around a small site. It gives a close-up view of the land adjoining your development and is often used to highlight red line boundaries or car parking entrances.
These maps are based on the OS MasterMap Topography Layer®, providing up-to-date map data in a recognised, identified standard metric scale. Every plan includes a north arrow, scale bar, and national grid coordinates to meet council and Planning Portal requirements.
Common Uses and Features
- Required by planning officers for building control applications
- Shows public highway proximity and surrounding roads
- Accepted for planning permission submissions and Land Registry use
- Known as a site plan 1:200, block plan 1 200 map, or OS 1:200 plan
Most 1:200 scale block plans are typically used alongside a 1:1250 location plan in planning applications. Together, they show both the site and location context.
When Do I Need a Block Plan 1:200?
A block plan at 1:200 scale is often essential when submitting planning maps to UK councils, especially for applications involving extensions, new builds, or developments in urban areas. If your local authority requests a more detailed site plan, this is the correct scale.
It’s especially common in Greater London, where a 1:200 scale is preferred to highlight proposals for extensions, boundary changes, or access alterations.
Common Users Include:
- Architects and planning consultants
- Landscape designers and surveyors
- Homeowners submitting their planning permission
- Legal and conveyancing professionals preparing Land Registry plans
Having difficulty understanding some of the terms used in planning applications? Check out our Understanding Ordnance Survey Map Jargon page.









