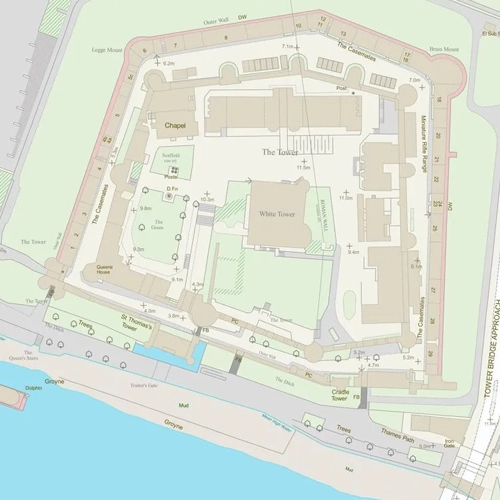Popular Ordnance Survey Planning, CAD & GIS Mapping
Professional OS planning maps, CAD-ready MasterMap and GIS datasets for architects, planners and developers across the UK.
- Buy from a premium trusted Ordnance Survey Partner of over 20 years
- Meets all local-authority planning requirements
- Fast turnaround: no waiting or approval delays
- Trusted by architects, planners, and developers nationwide
Planning Maps
| Map Overview | Scale / Format | Description | Purchase |
|---|---|---|---|
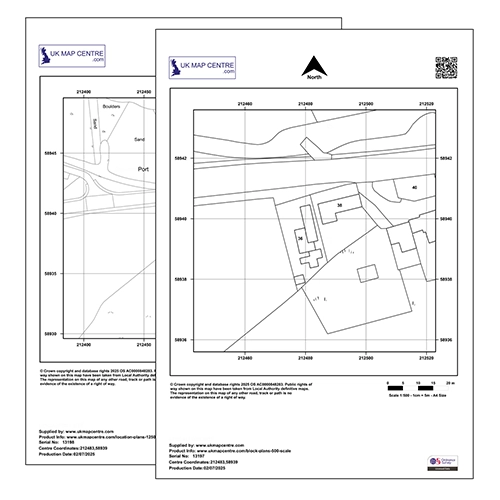
|
1:500 & 1:1250 PDF, JPG, PNG, BMP, Word Most Popular |
Dual Pack providing both Block and Location Plans, the complete planning solution. | Buy Now |
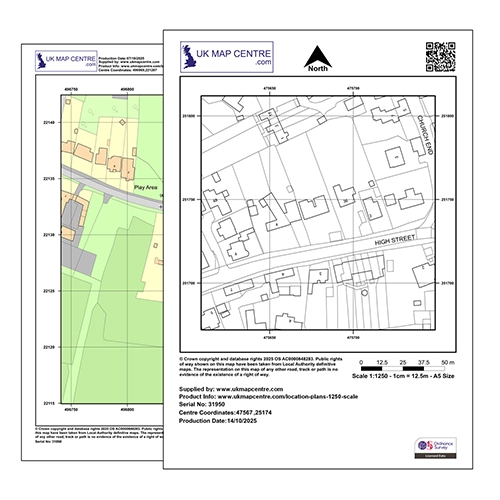
|
1:1250 PDF, JPG, PNG, BMP, Word |
Standard location plan scale showing your site in its surrounding context. | Buy Now |
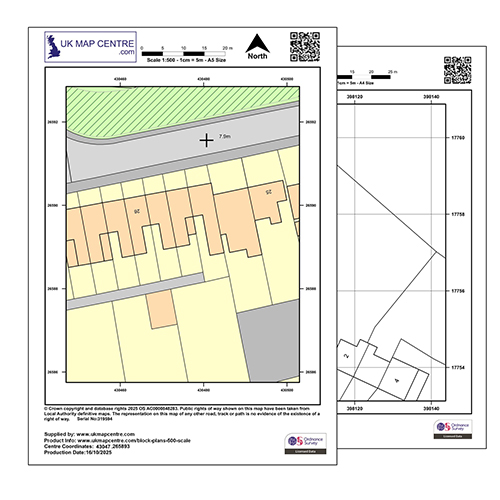
|
1:500 PDF, JPG, PNG, BMP, Word |
Detailed site view, ideal for block or site plans in planning applications. | Buy Now |
CAD Data
| Dataset Overview | Scale / Format | Description | Purchase |
|---|---|---|---|
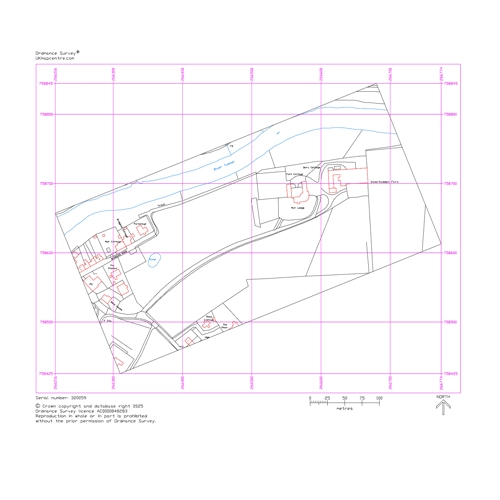
|
Vector: DWG / DXF Editable CAD layersMost Popular |
Detailed, layered Ordnance Survey MasterMap Topography: fully editable CAD format for planning and design workflows. | Buy Now |
GIS Data
Frequently Asked Questions
Which OS map do I need for a planning application?
Most councils ask for a 1:500 Block Plan and a 1:1250 Location Plan. The simplest option is the 1:500 & 1:1250 Planning Pack, which includes both.
What’s the difference between Block Plans and Location Plans?
Block Plan (1:500) shows your site and immediate boundaries in detail. Location Plan (1:1250) shows the wider context so the site can be identified in its surroundings. Get both together in the Planning Pack.
Are these maps accepted by UK planning authorities?
Yes. All plans are supplied with scale bar, north arrow and the required Ordnance Survey licensing text, and are accepted by UK planning authorities.
Can I edit the maps in CAD?
PDF/JPEG planning maps work well as backgrounds, but if you need fully editable layers choose OS MasterMap CAD (DWG/DXF).
CAD vs GIS — which should I choose?
Use CAD if you’re drafting in AutoCAD/MicroStation and need layers you can draw on (OS MasterMap CAD). Use GIS if you’re analysing and styling geospatial data in QGIS/ArcGIS (GIS Data below).
For GIS MasterMap, should I buy Tiles or a Smaller Area?
Choose Tiles for predictable 1 km coverage or larger projects (Buy Tiles). Choose Smaller Area for a site-specific extract to save cost and file size (Buy Smaller Area).
How quickly will I receive my maps or data?
Planning maps are delivered by email within minutes. CAD and GIS datasets are typically supplied the same day (7 days a week).
What file formats do you supply?
Planning Maps: PDF/JPEG. CAD: DWG/DXF (OS MasterMap CAD). GIS: SHP/GeoPackage for vector, GeoTIFF for raster (GIS Data).
Will the plans include a north arrow and scale bar?
Yes — both are included automatically on planning maps. CAD/GIS datasets are supplied at true scale for use in your software.
How do I provide my site location?
You can enter a postcode/address during ordering and place a marker on the map. For CAD/GIS, you can also upload a boundary or coordinates with your order.
Are the products licensed for my submission and drawings?
Yes — all products are fully licensed under Ordnance Survey Crown copyright and database rights. Your plans will display the licence text as required.
I’m not confident with CAD/GIS. What should I buy?
Choose from the Planning Maps — they’re the easiest option for planning submissions. If you need help later, you can still upgrade to CAD or GIS.








